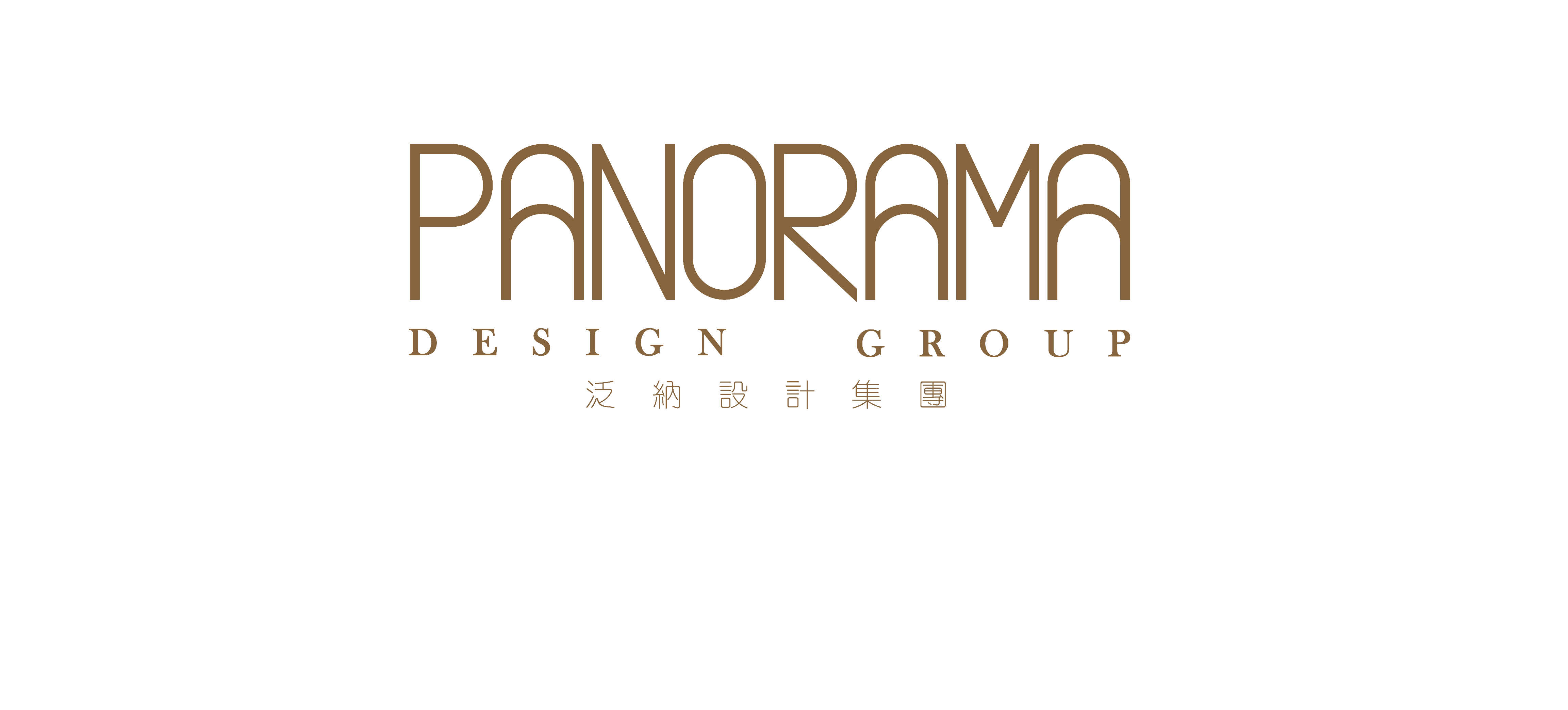Star Eight
Location: WuXi, China
Client: Star Food Service (Suzhou) Inc.
Area: 700sqm


StarEight is a new steak house situated at one of the warehouse buildings within a 100-year old factory compound in the city of WuXi, China. A historical re-vitalization design strategy was adopted to preserve most of the original building features with addition of new mezzanine structure to maximise the spatial potentials and turned the old warehouse into a hip F&B landmark.
A main scene of "Starry Night Dining" was created to move the traditional Steak House dining experience to a new level of trendiness and romance. Various seating patterns were created in the two dining zones to cater for different customer needs:




Atrium Dining Zone
Original building features of the 10m high pitched roof skylight, truss structure, exterior brick & interior fare-faced cement walls, window frames were well-maintained and exposed to the eyes of the customers.


