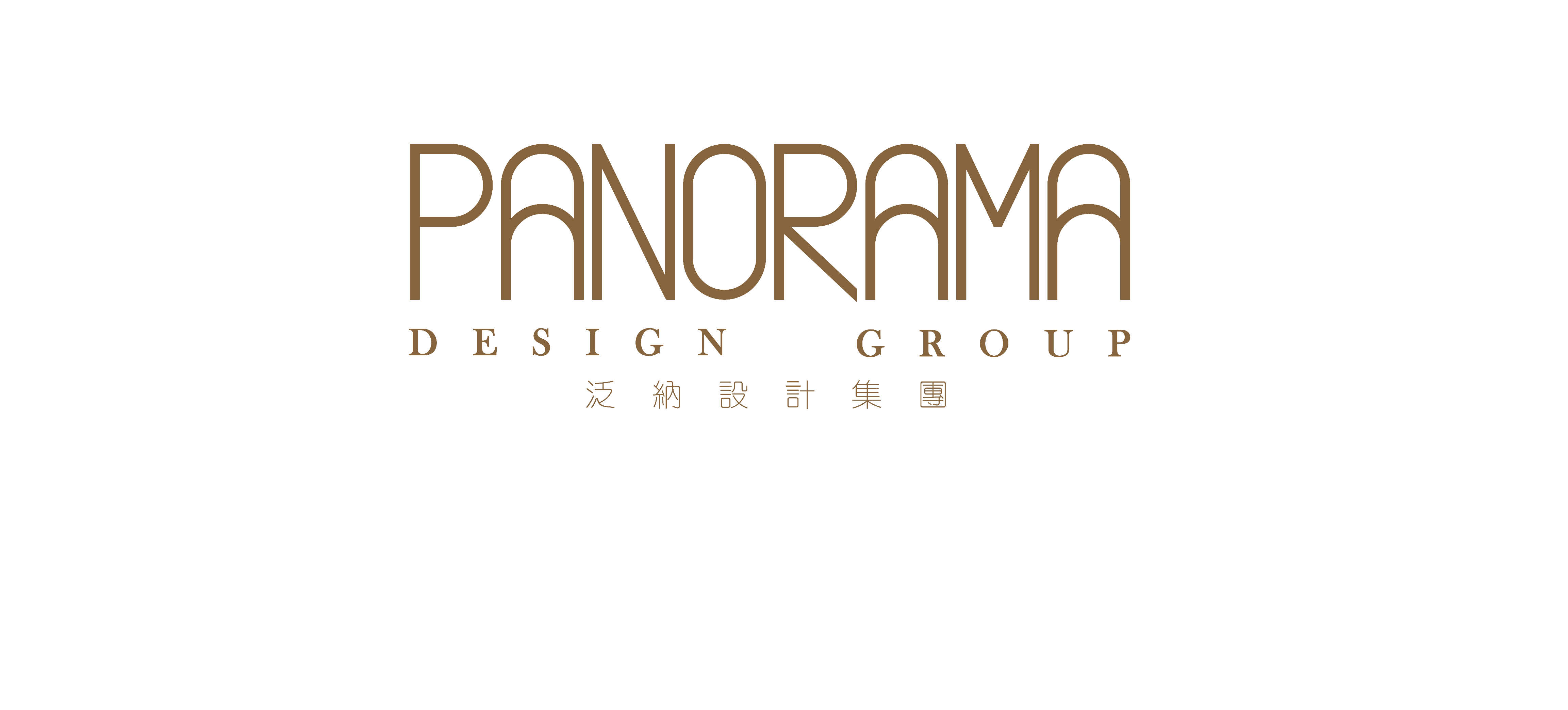Made In Kitchen II

Location: Wuhu, China
Client: Seaport Catering ManagementCo., Ltd.
Area: 4,000 sqm total

Located within the down town area in the city of Wuhu, China, Made In Kitchen II is the newest roll-out of this high-end F&B brand serving contemporary Chinese cuisine. The site is facing a beautiful lake in the city centre with a total floor area of 4,000sqm.
The design strategy aimed at creating a unique dining experience by reinterpreting various beautiful scenes of a "lake". The resulting environment incorporated narrative elements in different zones:


Entrance Lobby & Corridor - Motifs of "pool" + "ripples" + "butterflies" + "rocks" + "falling water" + "flying lotus" created a unique sense of arrival to the restaurant.
Open Dining Area - Low-height glazed partitions define various seating patterns and provide privacy to this open seating area. Ceiling image projection above central square table acted as focus & provided subtle visual interest to the area.

Atrium Dining Area – Mezzanine floor, booth seating and central floating stage were introduced in the 10m high multi-functional atrium dining space to provide different sitting arrangements with different cosiness. The color-changing moon on the full-height feature wall provided different moods at different time. Floating mirror s/s "bubbles" and image projection of swimming fish multiplied the visual excitement of the whole space.
Private Dining Rooms - The tonal changes of the lake in 4 seasons were represented in the private dining rooms. Images and colors of flowers representing spring, summer, autumn and winter provided different moods to the otherwise monotonous enclosed dining spaces.


