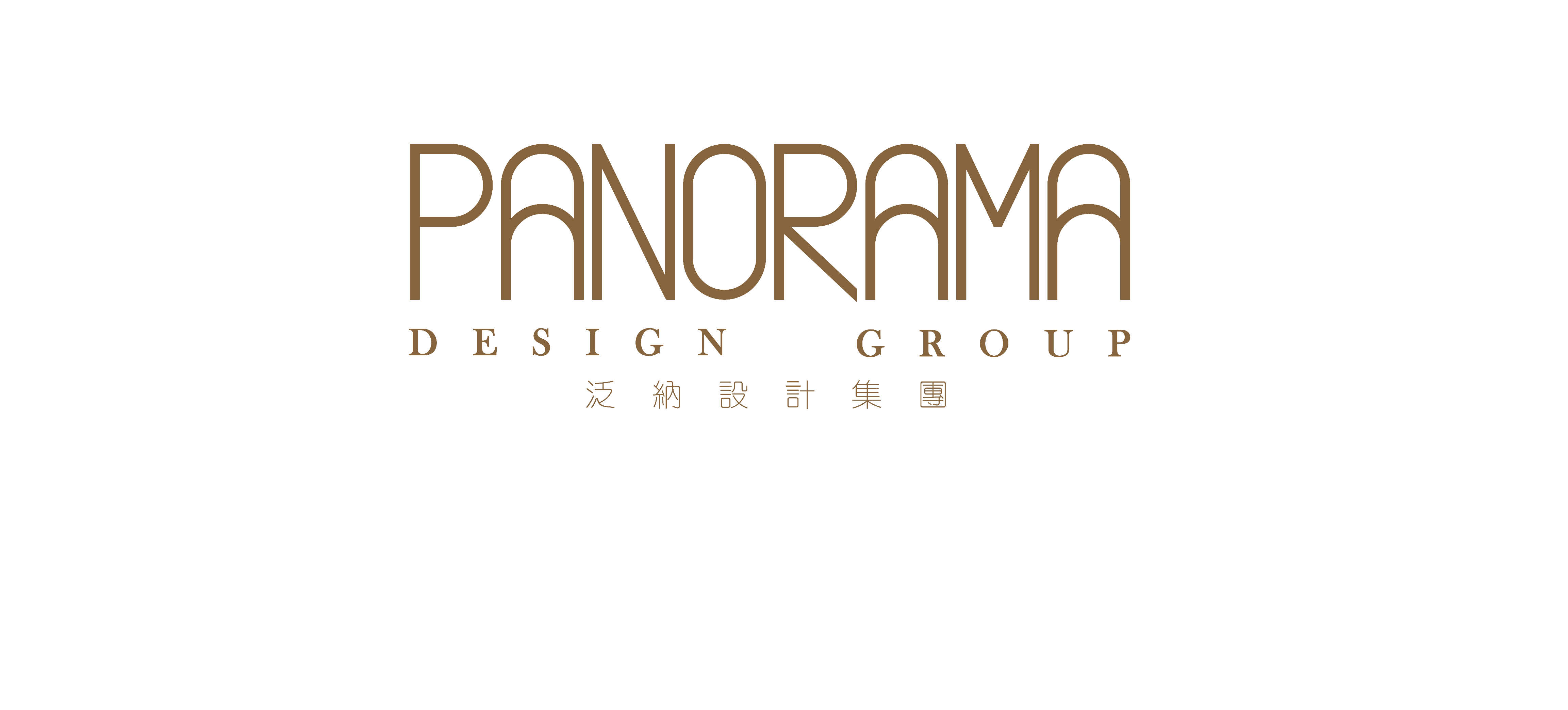Kobron Rebranding
Location: Chengdu, China
Client: Kobron Group
Area: 18,000 sq.ft.total (3 levels)
This is the first flagship store design of a re-branding exercise for the famous casual wear label “Kobron” with 800 chain stores in China. The design strategy adopted was to reinforce the brand identity by re-interpreting the aesthetic elements found in our “urban” context.
To achieve this, the design language has made use of the metaphor of making the 3-leveled shopping space as a giant “shoppingscape” for customers to explore the different collections of merchandise at different zones.
Flowing vertical stainless steel and LED strips depicted the pace of urban life and defined the visual identity for the façade. These features penetrated the shop windows and became the backdrops of the full-width window display stages at different levels.
Dark spatial envelope of charcoal grey floor and exposed ceiling are set up to provide an understated backdrop to the shopping space. This was followed by the juxtapositions of lines & grids to provide flexible ceiling, lighting & display systems. Rhythmic arrangements of horizontal grey ceiling panels and 3-storeyed high vertical swivelled timber screens at the escalator void were the “agents” to link up the 3 separated levels and acted as the visual guidance and breathing space respectively.
Info-giving tunnel located at G/F main entrance made use of ceiling projection to provide an impressive sense of arrival. Display platforms / screens / cabinets / boxes in grid system provide flexible arrangement possibilities.
Key materials of mild steel plate, brickwork and timber were finally applied in different zones to further outstand the different color schemes of Trendy Casual, City Chic and Urban collections respectively.
The “urban motifs” of this retail space were executed in various aesthetic and functional layers to complete the unique shopping experience.
![]()










