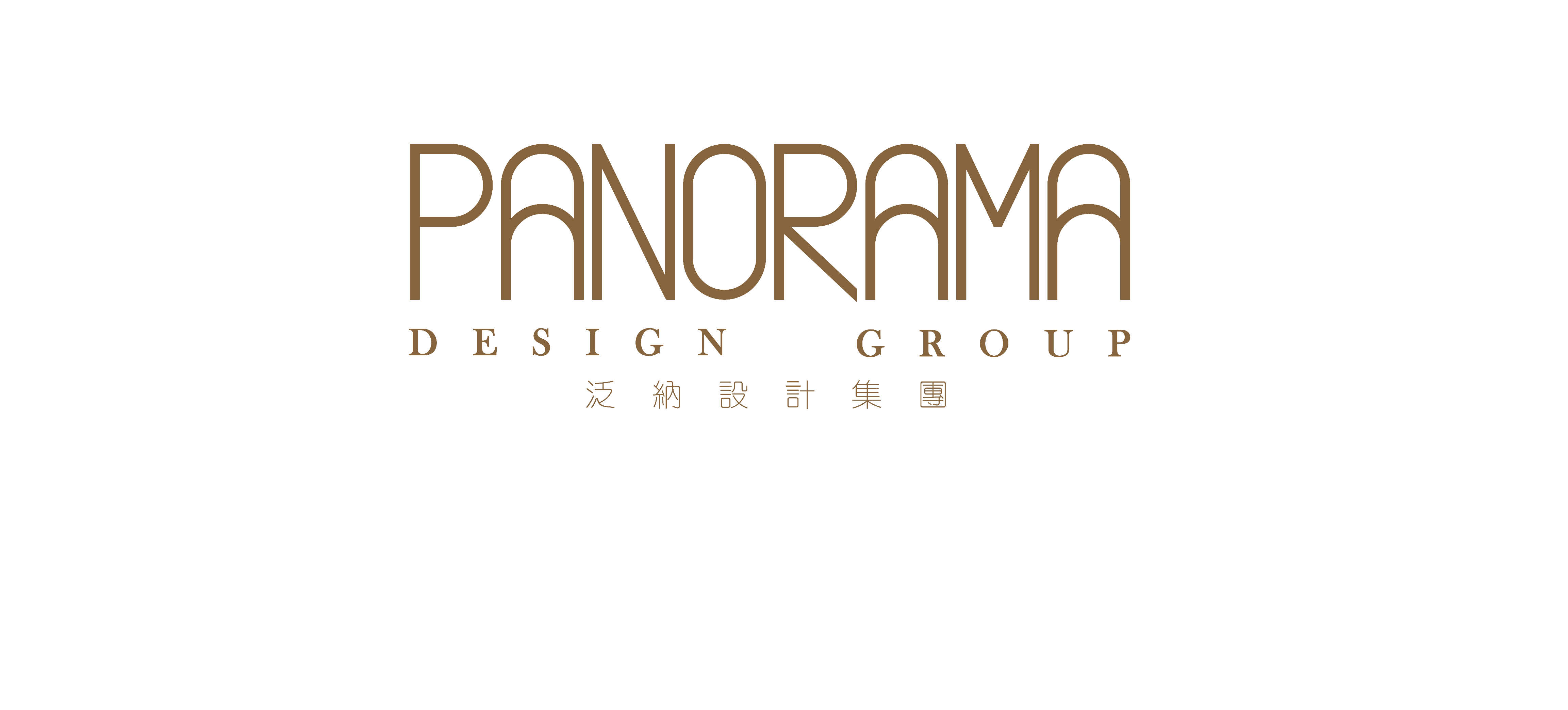Humansa

Location: Hong Kong
Client: New World Development Company Limited
Area: 1400sqm

The last decade has seen a growing interest in all aspects of health and wellbeing and designers have not been immune to this. Much of the debate has been framed in terms of providing spaces to support wellness, mindfulness as well as more established forms of medicine and healing, both through individual optimisation and self-care as well as by increasing accessibility for underrepresented groups within society. Sustainability and the use of healthy materials was another ongoing concern.
Humansa, a healthcare brand under New World Group aims to build a ground-breaking preventive health and wellness ecosystem in Hong Kong and across the Greater Bay Area in China to capture emerging market demands under the pandemic. It targets at women and children, executives, sport performers and their families in reaching a wide range of health goals by providing diverse health and wellness services, such as medical imaging, dentistry, endoscopy, dietetics, physiotherapy, and high-performance training.
Instead of a typical clinical setting, the 1st multi-functional flagship center has adopted a “biophilic” approach to create a “sustainable hub” for health and wellness. Sustainable, durable and recycled key materials like terrazzo floor, diatom mud wall and bamboo features were applied to create an urban retreat within the busy city center. The target is to provide a natural and calming space to improve health, well-being and performance of the customers. It is the 1st project in the sector to receive the prestigious BEAM Plus Interiors Platinum rating, a holistic certification system on Green Interior Environment in Hong Kong with evaluations based on the following criteria: Innovation, Indoor Environmental Quality, Material Application, Energy and Water Use, Green Building Attributes and Property Management.
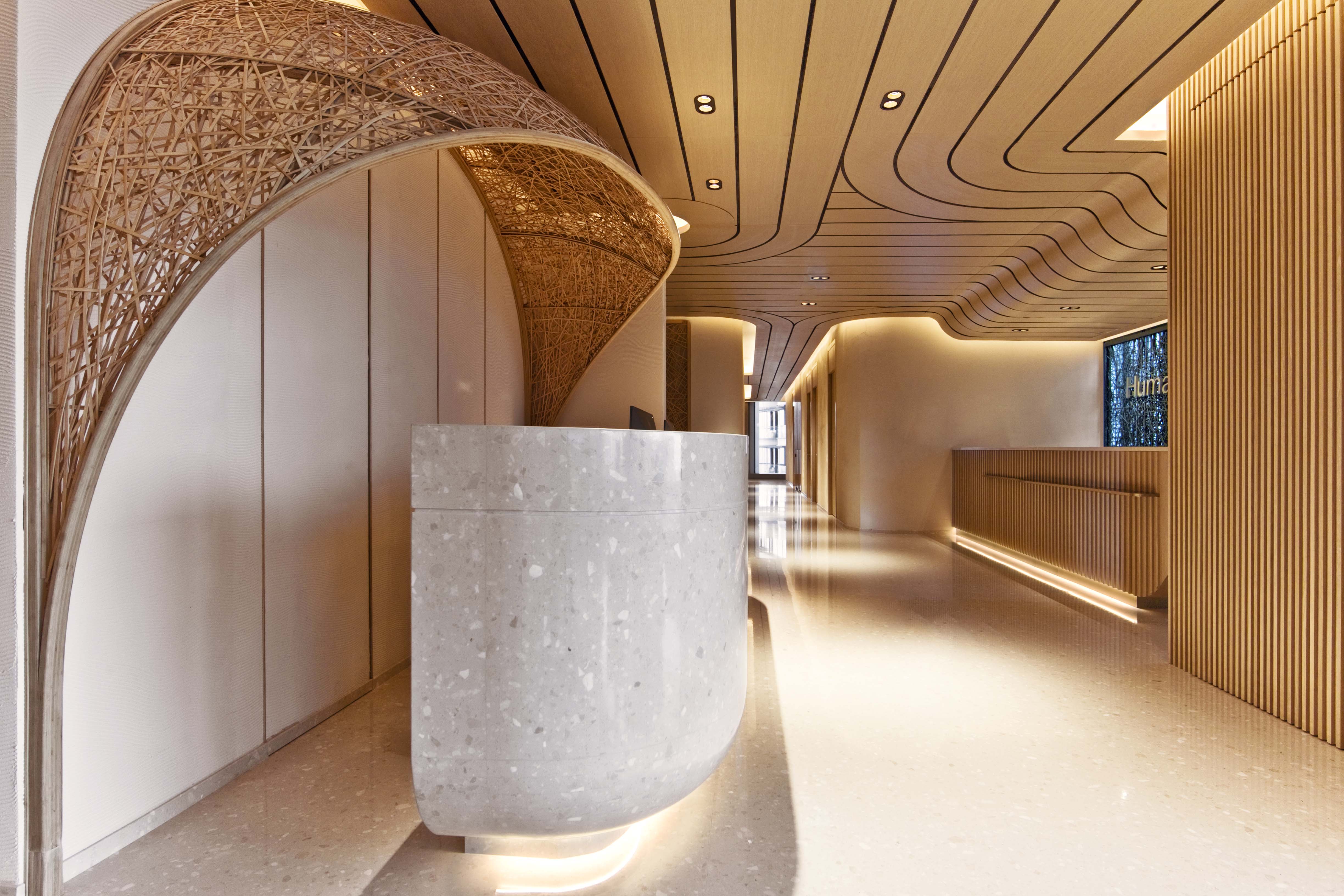
“Main Entrance and Consultation Zone”
In the reception and consultation zone, the customer journey started from a bamboo corridor greeted by watery light projection. A multi-functional waiting area filled with natural-light provided with flexible sofa settings and full-height consultation booths were complimented by the organic dispensary hut.
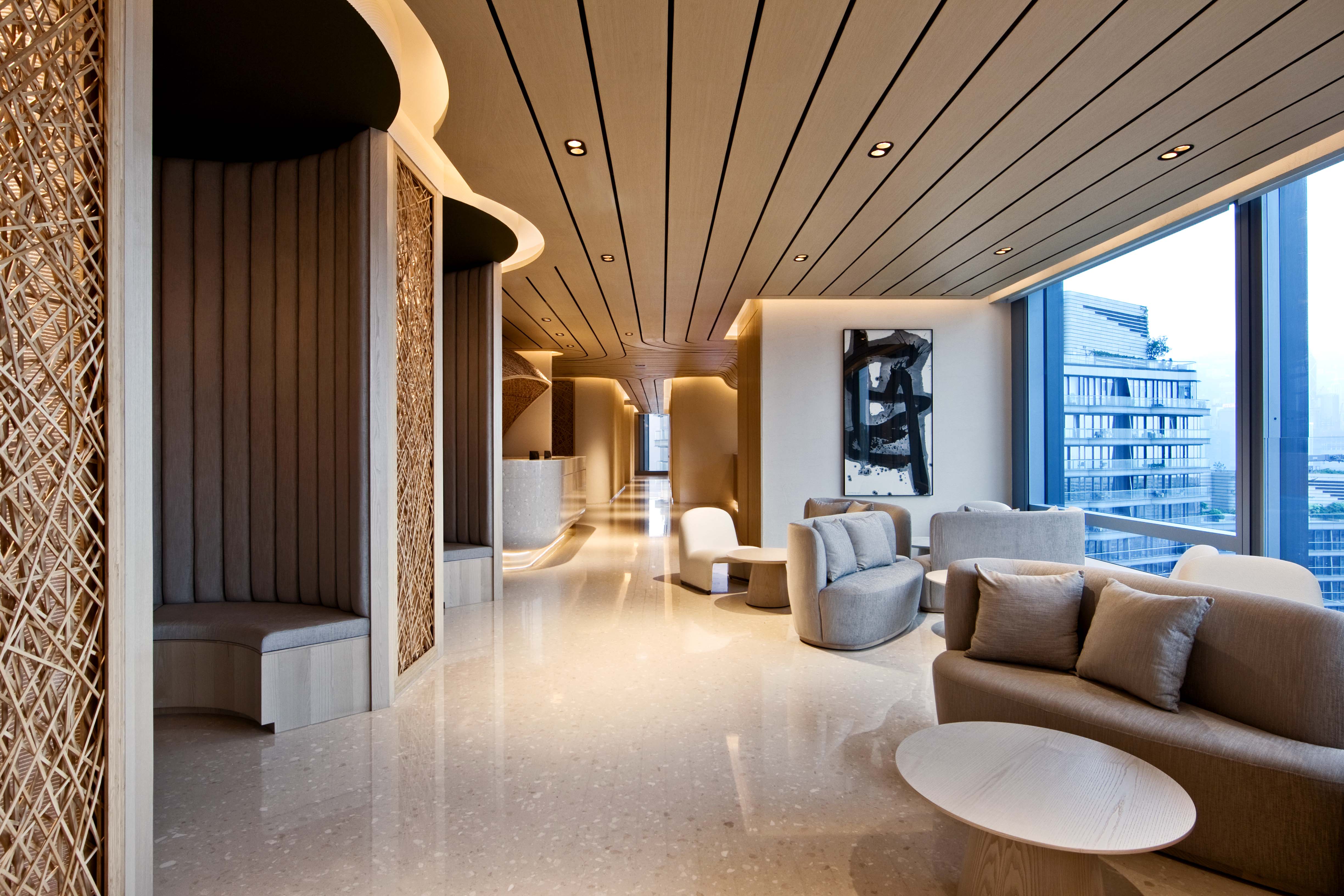
“Dietetic Zone”
Natural light, dry plants, green lawn seating and bamboo screens provide calm and leisure moment for the retail and nutrition consultation activities in the dietetic zone.



“Medical Check-up & Imaging Zone”
Private rooms for medical checkup and physiotherapy are all in organic shape and respectively composed by natural finish diatom-mud walls or semi-frosted glass to give a human touch and a sense of life.
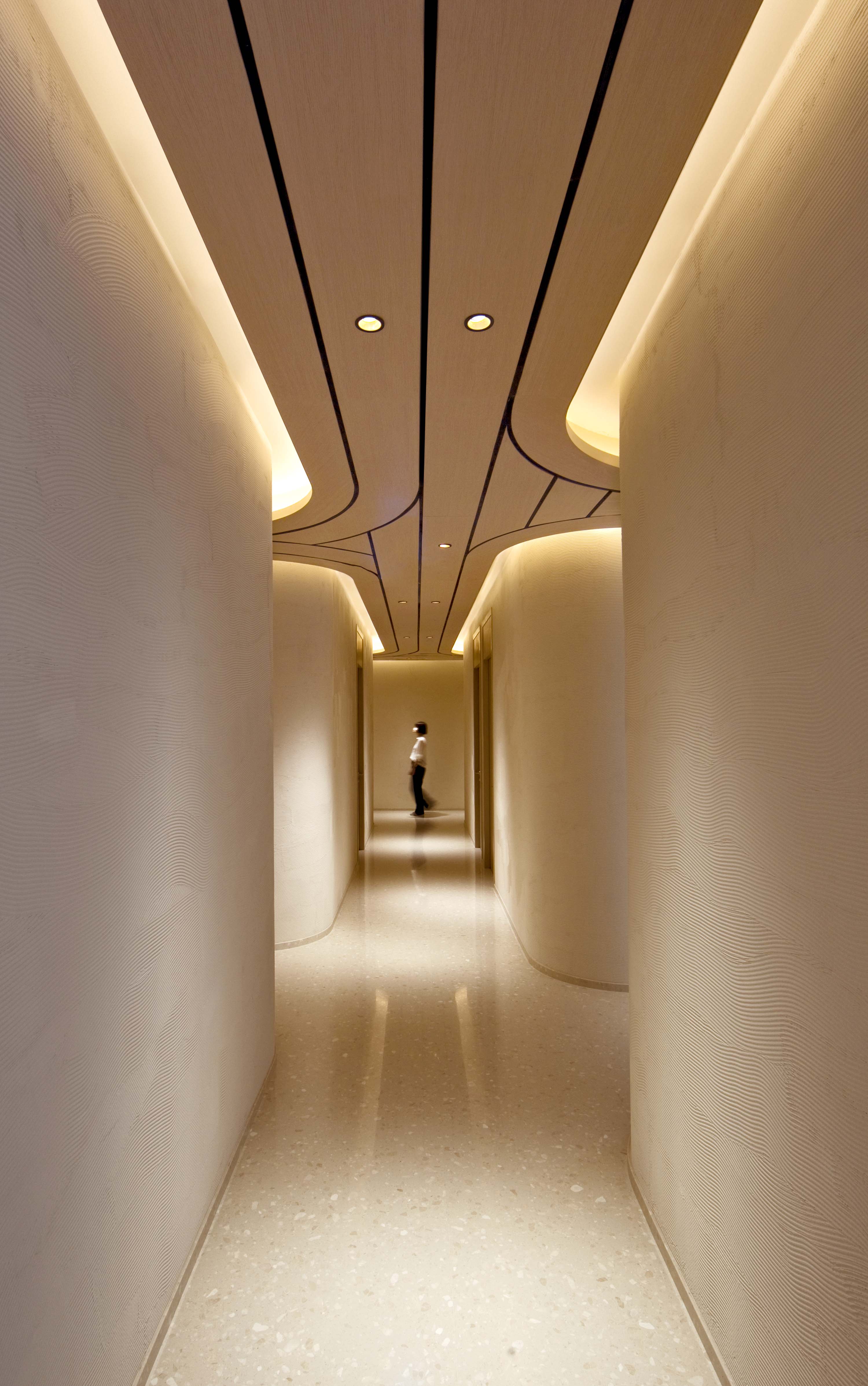
“Physio & Fitness Zone”
Harbor-facing fitness area in lawn-like vinyl flooring and terrazzo-cladded individual dressing room completed a brand new medical experience. The bamboo screen add further privacy to different training areas and let users connect to the nature while doing exercise.
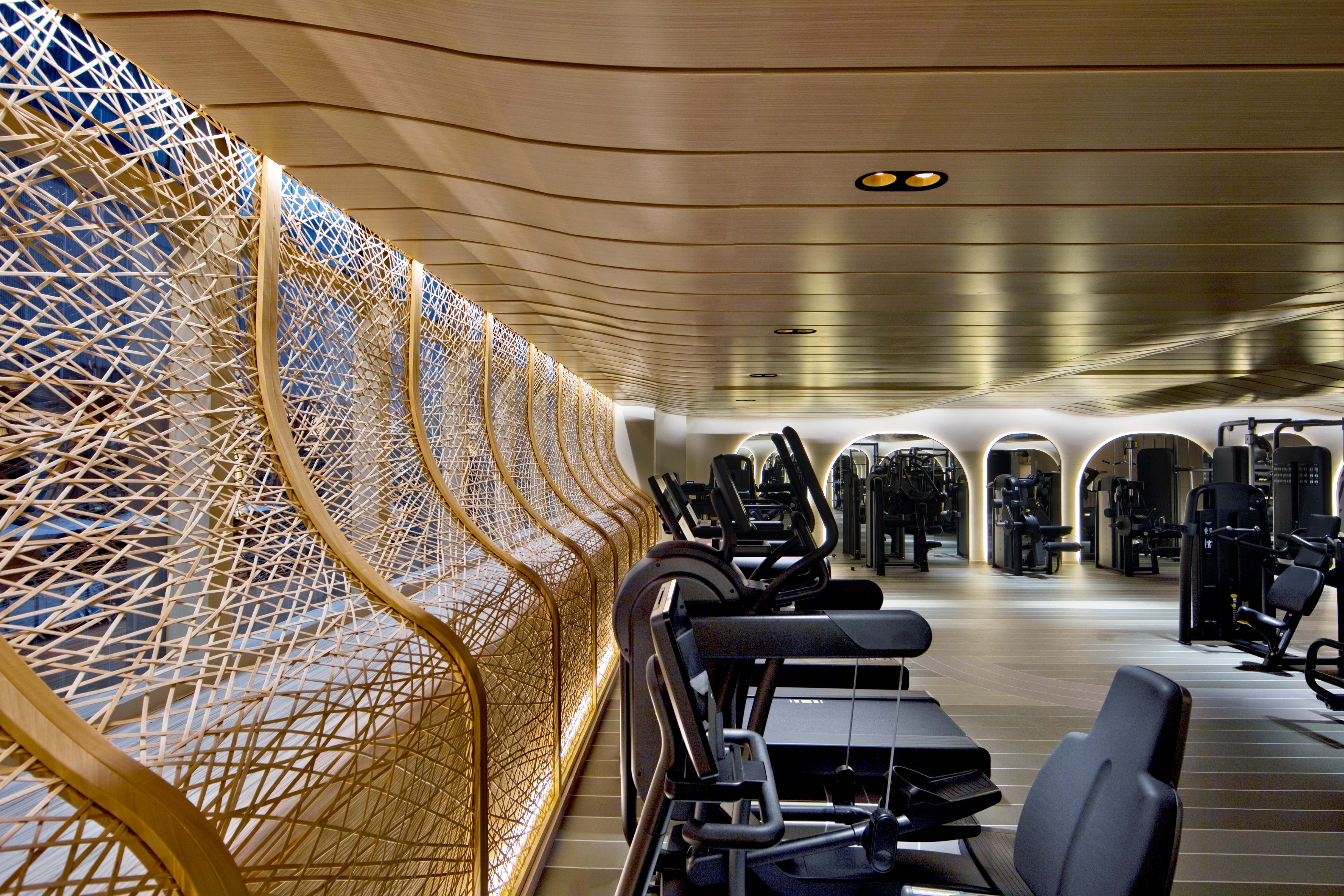

The pandemic has acted as a catalyst for existing trends, as opposed to a new, all- encompassing reset as to what the healthy interiors might look like. The architecture and design of spaces for health and wellbeing evolves constantly and we hope that the users of this space can find this new concept a memorable cluster of health and wellbeing functions in one place where this may not have been the case in the past.

