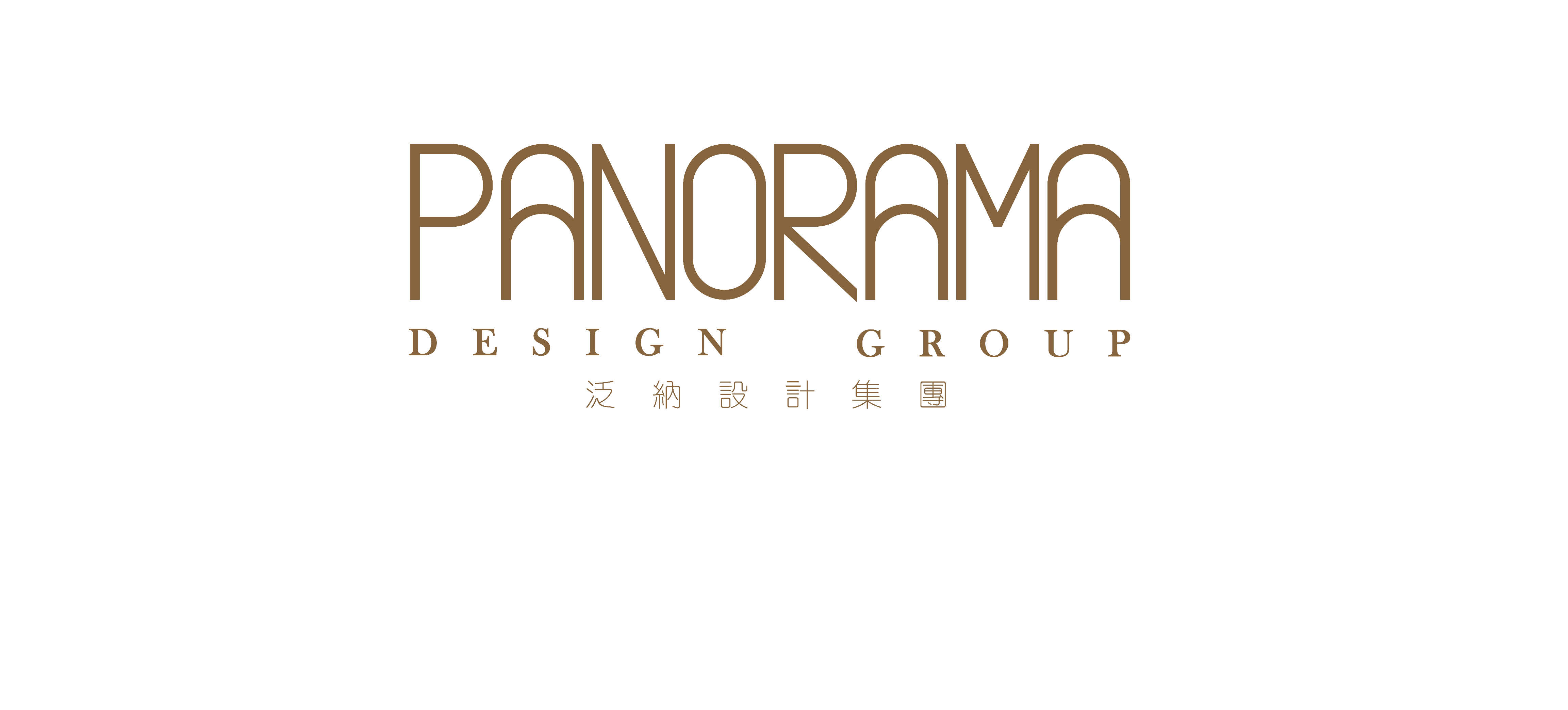AIA Alta Wellness Haven
Location: Hong Kong
Client: AIA Hong Kong
Area: 340sqm
![]()
Background
The last decade has seen a growing interest in all aspects of health and wellbeing in which much of the debate has been framed in terms of providing spaces to support wellness, mindfulness as well as more established forms of medicine and healing both through individual optimisation and self-care. This echoes the findings of a recent survey conducted by AIA Hong Kong on the awareness and prevention of suboptimal health amongst HNW individuals. Suboptimal health is a common phenomenon among urbanites, defined as the borderline state between good health and succumbing to various diseases of the human body. Ignoring symptoms over the long term can pose increasing risks to health. With this in mind, the insurance-industry-first "AIA Alta Wellness Haven" is an integrated one-stop wellness realm where science blends seamlessly with Eastern and Western philosophies to support HNW customers in preventing suboptimal health and achieving physical well-being. A comprehensive range of services with advanced technologies helps them nurture their mental, physical and nutritional health under one roof.
Concept
Instead of a typical clinical setting, this multi-functional centre has adopted a “biophilic” design approach for the customers in experiencing holistic wellness. Sustainable, durable and recycled materials were applied to create an urban retreat within the busy city center of Hong Kong. The target is to provide a natural and calming space to improve health, well-being and performance of the users.
![]()
![]()
Design
A curated customer journey starts from the reception area, an immersive environment with light showering was created by an interweaved bamboo ceiling of “AIA” pattern with concealed light source above. Customers are greeted and escorted to a private pod for treatment plan introduction. They can experience diverse treatments that cover the three pillars of wellness - mental, physical and nutritional for a holistic well-being.
![]()
Multi-function Room - Mental Wellness
Pain and weight management program was conducted in the multi-function room which provides users with a serene space for activities such as meditation, yoga, Pilates and more. Dimmable halo-like ceiling light synchronized with circular LED wall image helps the users in achieving inner balance and tranquillity with engaging mindfulness practices that enhance focus and ignite inner radiance.
Treatment Room - Physical Wellness
Sleep and stress management program was conducted in the private treatment room which offers wellness services, such as radiofrequency cupping and cryotherapy. A timber enclosure and concealed warm lighting helps enhance user’s body vitality through a range of advanced therapies that promote strength, flexibility and overall wellness.
Nutritional Care Area - Nutritional Wellness
Dietary management program was conducted in the nutritional care area. Specialists in various fields will analyze the body composition of users and formulate personalized healthy dietary programs. The cozy corner provides calm and leisure moment that helps nourish user’s body with personalized nutritional guidance that fuels their well-being.
The pandemic has acted as a catalyst for existing trends, as opposed to a new, all-encompassing reset as to what the healthy interiors might look like. The architecture and design of spaces for health and wellbeing evolves constantly and we hope that the users of this space can find this new concept a memorable cluster.










